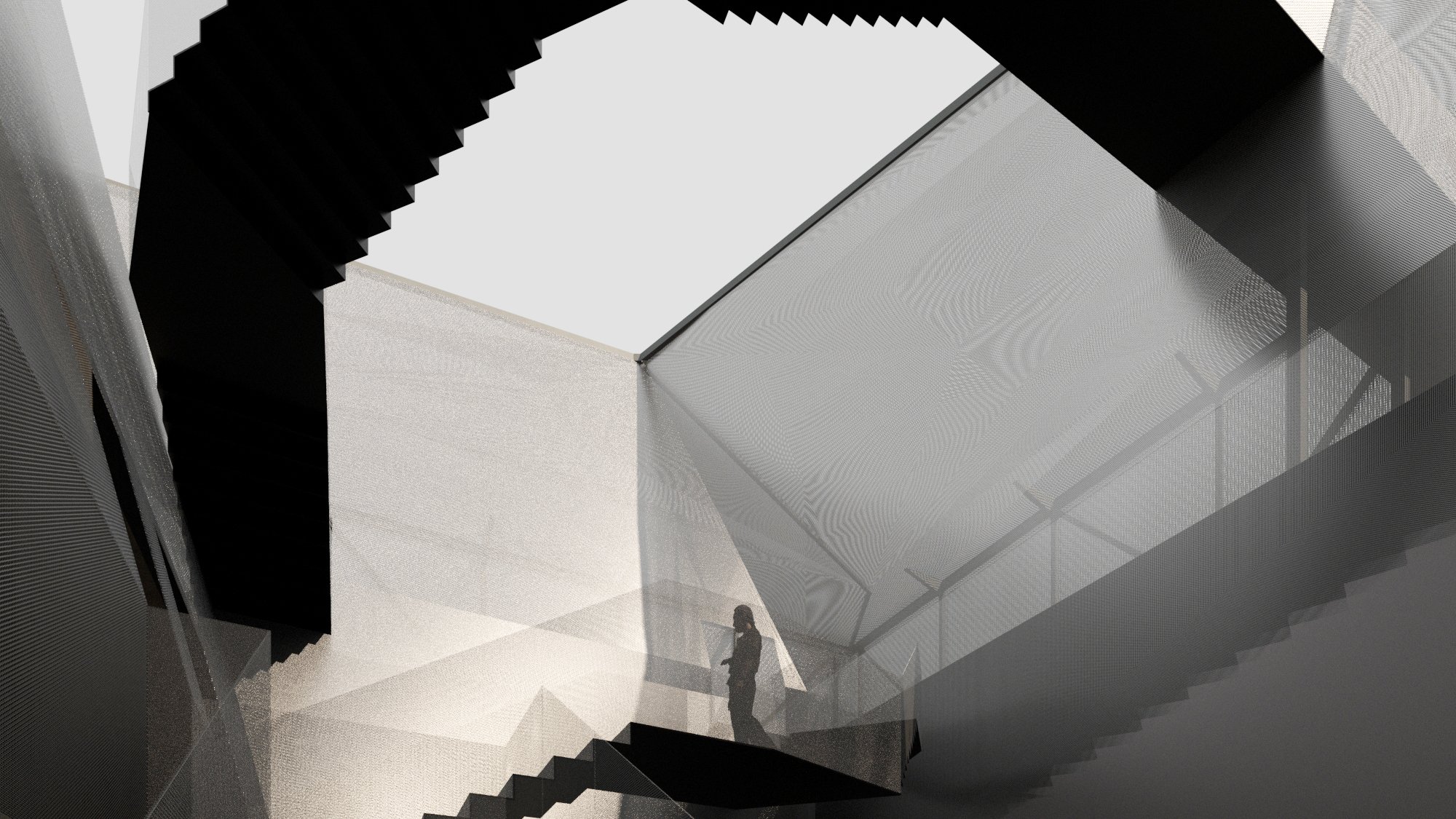
design
stalactite chair

stalactite chair - 2015





That’s a Moiré - Comprehensive Building Studio - Spring 2025
Set within an unfinished concrete frame on Lincoln Boulevard, That’s a Moiré explores the productive tension between art-making and exhibition. Prompted by the question—Would you want the public watching as you prepare for a show opening in the same building?—the design blurs the boundaries between production and display. Initial attempts to strictly separate these functions proved too rigid, failing to reflect the iterative nature of art. Instead, the design evolved toward synthesis, anchored by a central heptagonal void that mediates between programs, allowing varying degrees of visibility and interaction. Inspired by Ruth Asawa’s wire forms, the architecture emphasizes porous thresholds through materials like meshes and polycarbonate veils, notably Kaynemaile, which soften divisions without erasing them. Referencing works like SO-IL’s Kukje Gallery, the building negotiates exposure and enclosure. It culminates in a “Fifth Gallery,” an elevated civic space that opens to the city, offering a panoramic view of the building’s internal dynamics—its layered transparency, unresolved tensions, and atmospheric gradients.



















Bethel Woods BuildFest 2025 team submission - accepted
















headworks reservoir - building with landscape studio - fall 2024














rural readingscape - independent competition summer 2024





arboretum - winter studio- 2024





arboretum conceptual model






arboretum conceptual sketches




arid bubbles - fall studio - 2023



arid bubbles formal precedent analysis



arid bubbles formal precedent (Willem de Kooning)

arid bubbles model





eco house - 2018
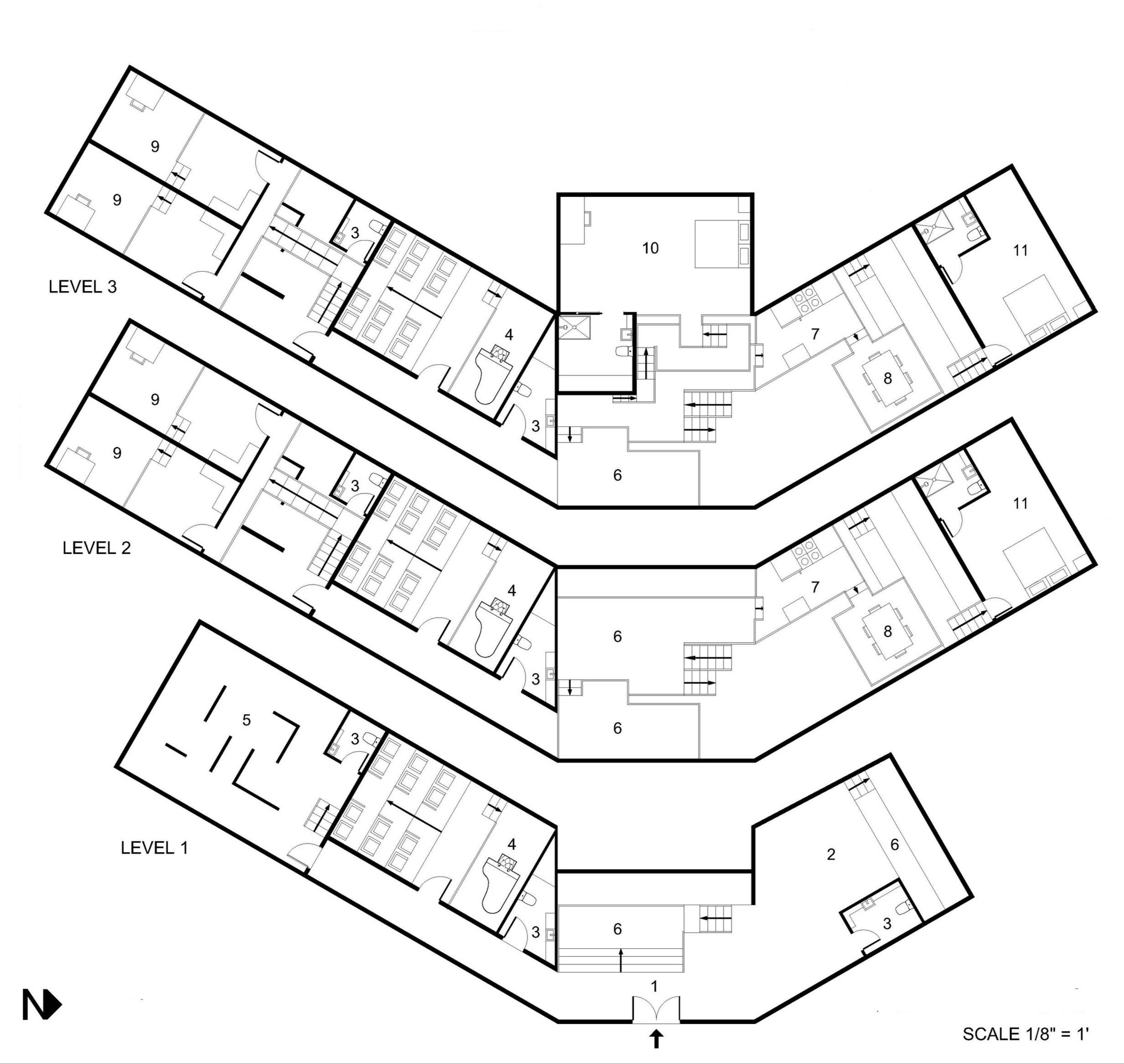


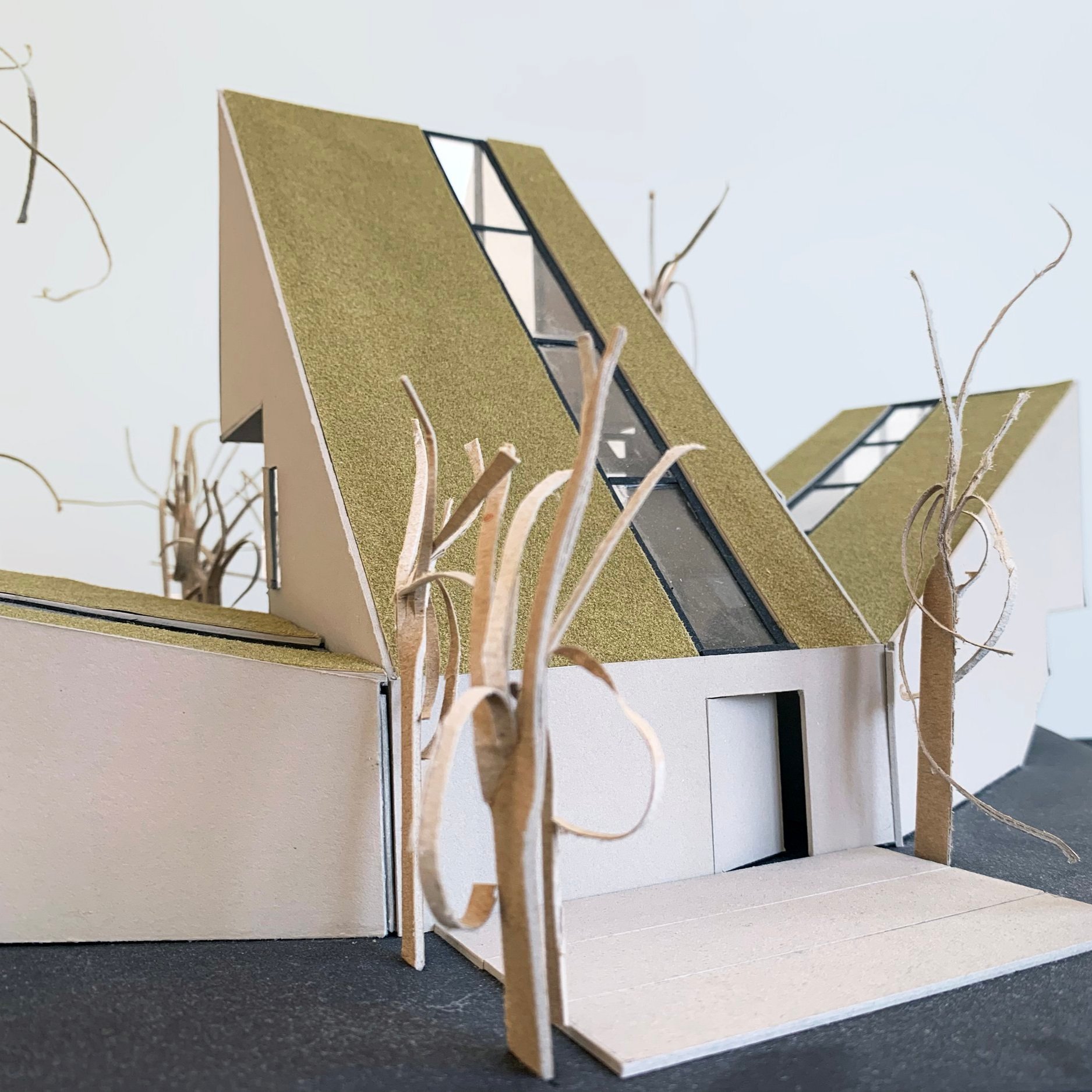

skyscraper - 2017


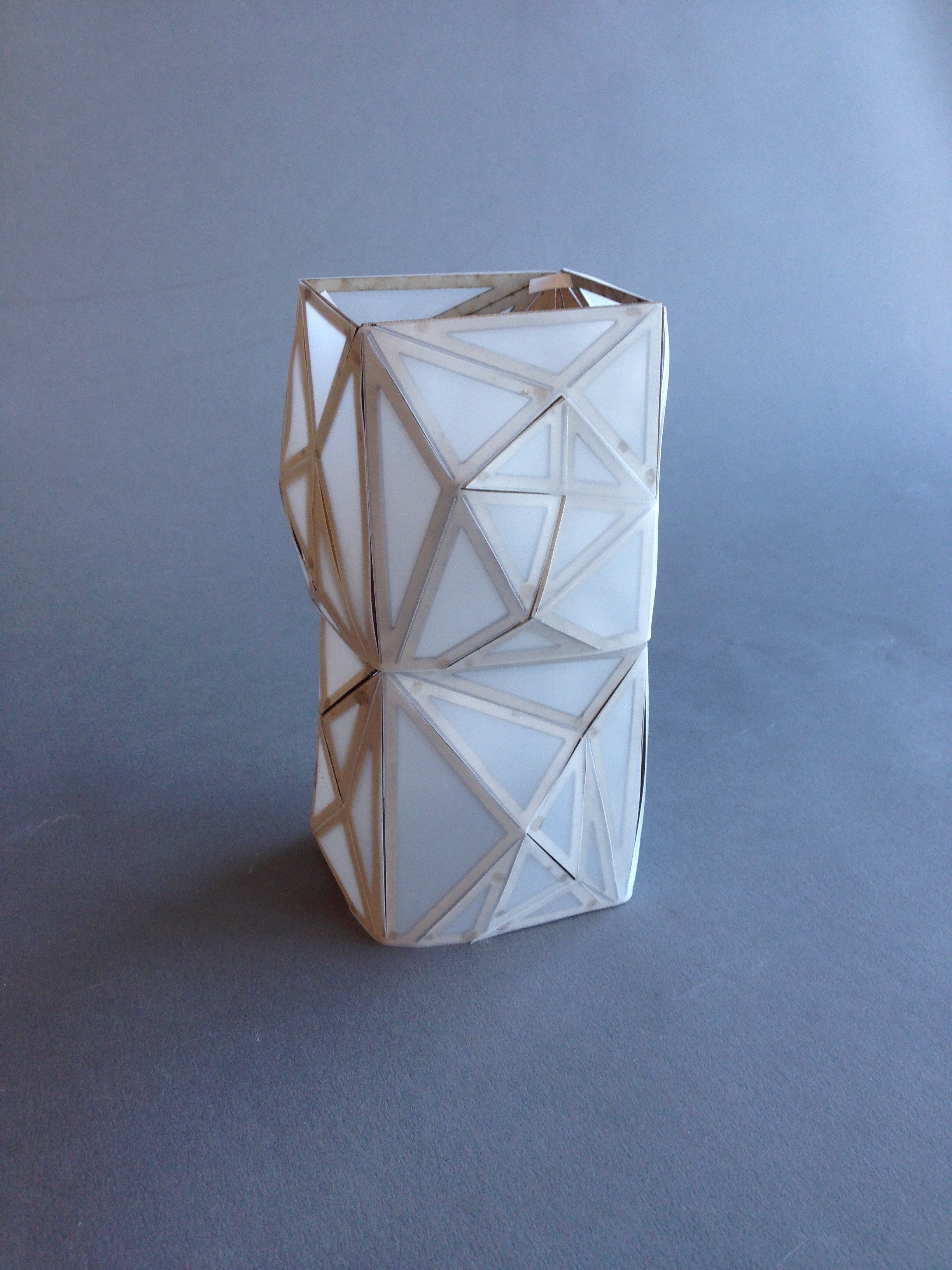
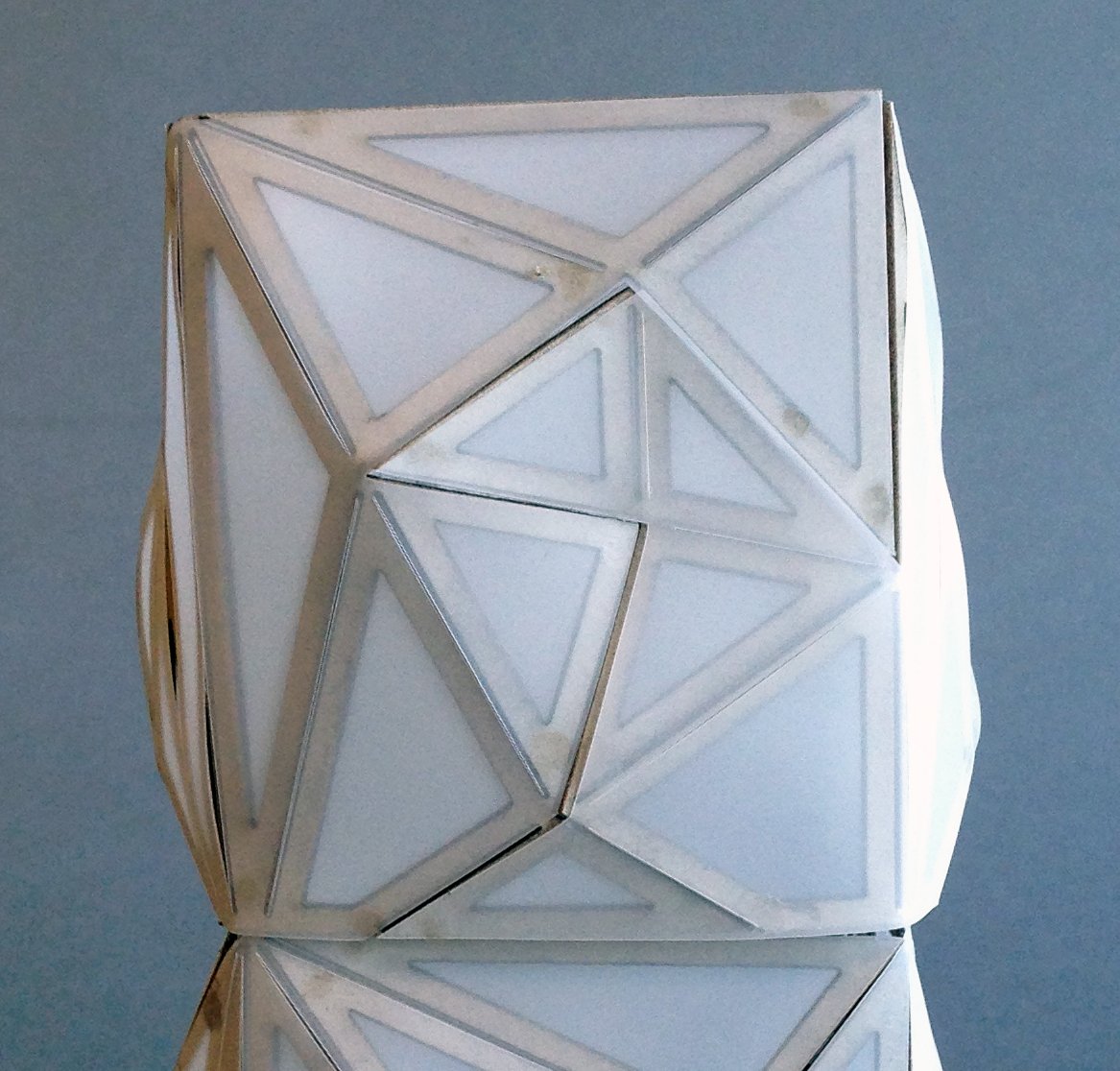

tahoe cabin - 2016











diagrams



pants - 2023




computer sleeve and mouse pouch


succulent boxes






lincoln arts collective - comprehensive studio - march 2025













